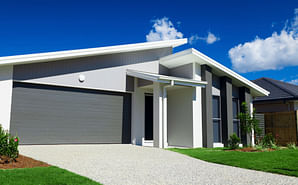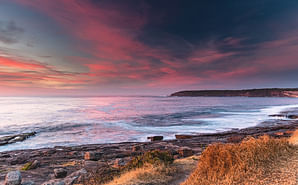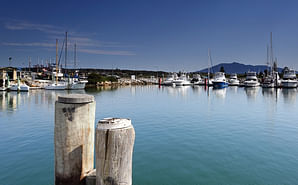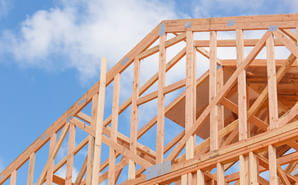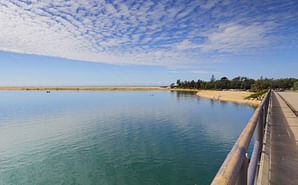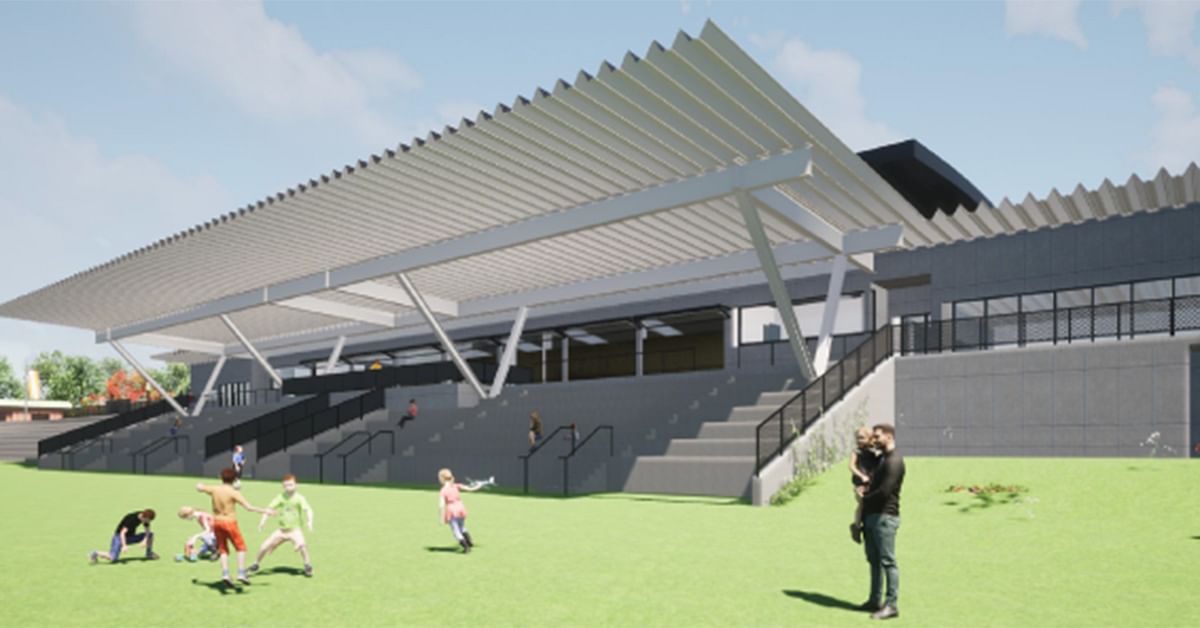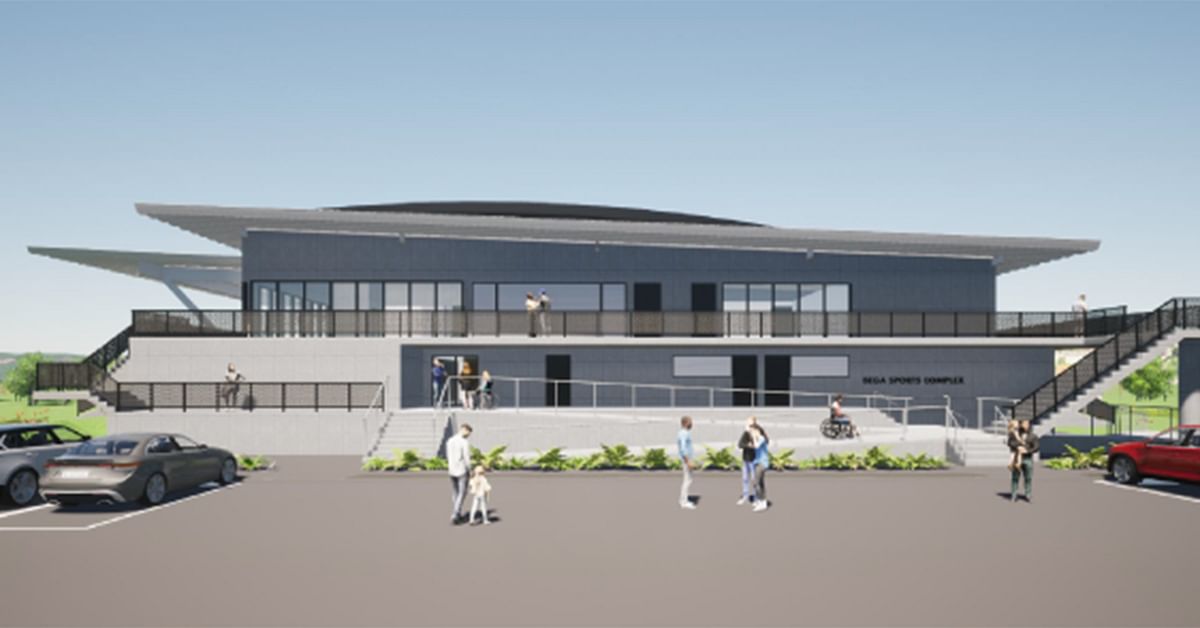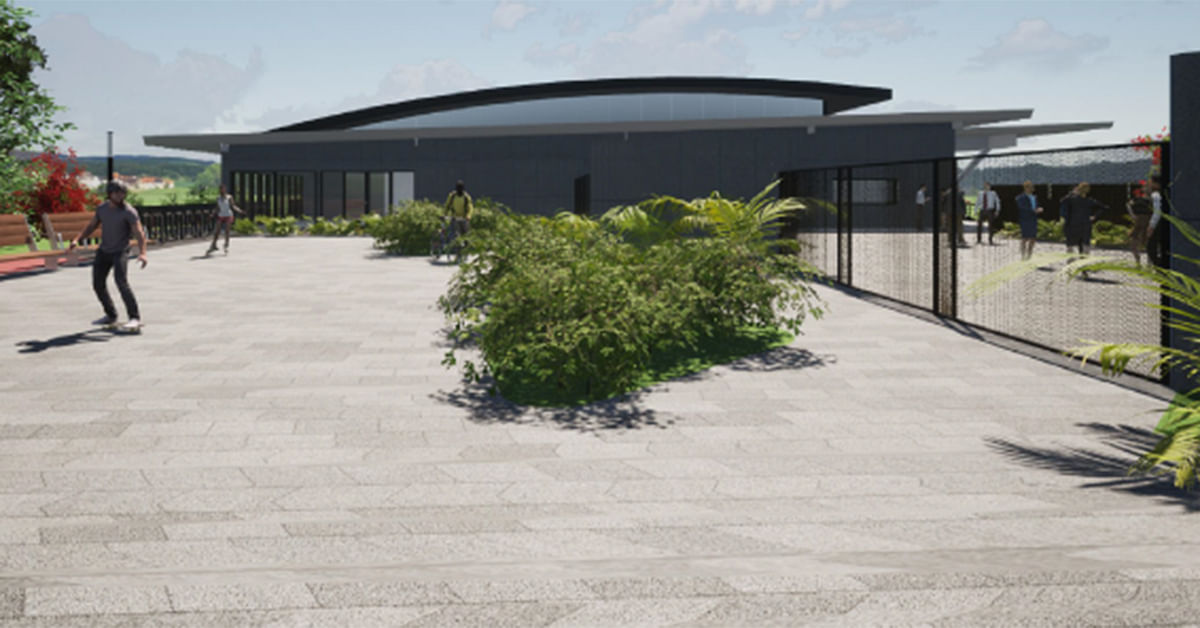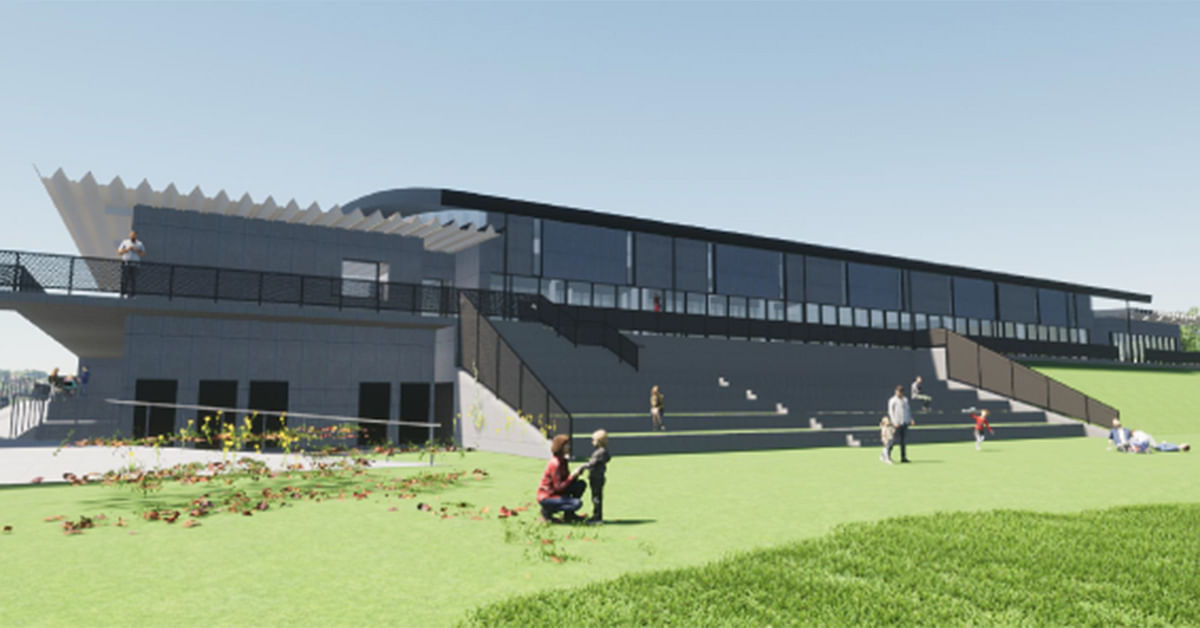Bega Sports Complex Building Project
A 'multi-use' approach to increases the sites ability to host a range of facilities for the community.
Background
Council worked with Cox Architecture and a stakeholder group of site users on plans to upgrade the Bega Sporting Complex Sports Building. The need for the project was identified when the master planning for the Bega Sports Complex was being developed. That master plan has been adopted by Council and is available on Councils website. Council has since worked with N2SH Design Studio and site user stakeholders to deliver the design of a new, regional sports complex.
Project Overview
Primarily the project is based on a number of issues with poor facilities on the site. They include poor change room facilities (particularly servicing George Griffin Oval); improving accessibility to and around the site; improving seating for both ovals; canteen facilities to service both ovals and suitable facilities to host professional sporting matches and other events. Given the proximity to the existing indoor sports building, and noting that the facility is also beginning to show its age and does not meet current standards, has led to the Bega Sports Complex Building project. The project looks to address these problems and also look at opportunities to improve the area and enable it to be better used by the community.
This is a big project. How can it happen?
Council has been working through The NSW State Governments Sports Infrastructure Fund to source external funding for the two adopted sporting complex masterplans for Bega and Pambula. Good feedback was received on the initial funding program 'Expression of Interest' Council submitted. A full business case application has now been submitted. Fingers crossed. There are also staging options which gives additional flexibility in delivery if need be.
The project aligns well with the criteria for the Sports Infrastructure Fund program. The project is ambitious but it is fundamentally based on facilities that are needed now and asset upgrades that will be needed not too far into the future. It applies a ‘multi-use’ approach which will see the facilities well used and delivering good value to the community. The works reflect the consultation outcomes identified in the adopted Bega Sporting Complex Masterplan.
Process to Date
An important part of the project has been in gathering ideas and feedback from users. This was inially done through an initial online survey followed by two initial concept development project workshops presentations by Cox Architecture with the project stakeholder group.
The first workshop discussed an overview of site issues and opportunities and developed some broad outcomes and ‘scope’ for the project.
The second workshop presented 3 differing options on how the outcomes could be achieved. At that workshop there was good discussion on the pros and cons of each of the 3 options and also some consideration of likely cost differences between each option. A summary of key priorities from the stakeholder feedback is included on the page titled Stakeholder Feedback and Project Brief Summary.
In February 2019, the Member for Bega Andrew Constance announced $13.5 million in funding for sporting facility upgrades in Bega, Pambula and at the Merimbula basketball and netball courts. The Bega Valley Shire Council's sporting complex master plans will go ahead at both Bega and Pambula with $8.5 million announced for the Bega plans and a further $4 million to implement the upgrades at the Pambula Sporting Complex and $1 million towards the Merimbula basketball and Netball courts.
Through late 2019 to early 2020, Council staff worked with NSW Office of Sport providing project overviews, detailed project briefs and finalising funding deeds.
In August 2020, Council resolved to start a fresh on the site so the project would not be directed by efforts to retain the aging sports stadium building. A fresh round of design tenders were called and Council accepted the tender proposal from engaged N2SH Architects in December 2020. Design work started in February 2021 and has included several Project Control Croup meetings, presentation and stakeholder discussion of various options.
At the Council meeting on 16 June 2021, Council endorsed the concept plan for the Bega Sporting Complex upgrade and since then design development has been progressing including detailed costing review.
At the Council meeting on 18 May 2022 Council considered a report giving an overview of the funding challenges for the Bega and Pambula Sports building projects. Council made the very difficult decision to direct funding to the Bega project to enable it to progress.
Funding variations have been finalised. The NSW Office of Sport contribution to the Bega Sports Building project is now $11.7m.
Following the concept design development process, the Development Application was lodged in August 2022.
Fly through of proposed design
This fly through has been developed prior to the completion of detailed design documentation. It is indicative and provided to give an indication of the scale of project and the general layout only. For more detailed information, particularly for any tendering purposes, Council should be contacted and/or note should be taken that tender documentation takes precedence.
Who's listening
- John Grady
Manager Leisure & Recreation
Ph: 02 6499 2222
Email: jgrady@begavalley.nsw.gov.au
Project timeline
-
November - December 2017
Initial online Survey
-
27 November 2017
Stakeholder Workshop 1
-
January - March 2018
Project Options & Scope Development
-
9 April 2018
Stakeholder Workshop 2
-
May - July 2018
Concept four (4) Development
-
August - October 2018
Option four (4) exhibition
-
February 2019
Funding announcement
-
September 2019
NSW Office Of Sport project registration
-
December 2019
NSW Office Of Sport project brief submitted
-
May 2020
Funding Deed execution
-
November 2020
Project stakeholder establishment and design procurment
-
June 2021
Concept development and endorsement
-
August 2022
Design development and DA application
-
June 2023
Development approval
-
October 2023
Final detail design / specifications and public tender
-
April 2024
Tender assessment and procurement
-
May 2024
Site establishment and site work commencement
-
September 2025
Project completion
Concept - Project Drivers
Fundamentally the project is based on overcoming facility gaps, meeting needs of users, compliance with current standards and getting the facility mix right. It then looks at linking and relating those required works to other opportunities for upgrades and improvements that will see the site able to cater for a wider range of uses and community events into the future.
The key drivers:
- Existing gaps in facilities provision to the two ovals and indoor sports building.
- Change rooms, (male / female use capacity) canteens, seating (covered), accessibility, current building standards etc
- Suitable change facilities with male / female use capacity within the site
- Meet current BCA & accessibility standards
- Suitable canteen facilities for service areas
- Provision of facilities suitable to host professional matches (e.g. NRL trial games) and events.
- Opportunities for improvements.
- Multiple use approach to increase options for community uses and events
- Increasing the indoor sports / hall space and increased celling height
- ‘Full sized’ hockey (as the bench mark for largest court size ). Increase the useable space and potential for events and increase ‘duel’ use potential
- Increased and improved storage George Griffin oval and Sports Hall
- Foyer area and flex able multi use spaces to provide opportunities for functions and events space
- Canteens servicing ovals and indoor areas
- Amenities for external users (independently of the building)
- Multiple level facilities enabling multi use and activities or whole of facility use for large events
- Stair and lift locations provide for a formal entry with potential staging opportunity
- Defining vehicle and pedestrian entry area / parking / shared use areas improving the use of space and accessibility. Better ‘forecourt’ use of the space to the south of the existing building
- Improving connectivity and accessibility to the town encouraging links to the town centre to take advantage of business trade and parking <500m
- Viewing areas and gallery including media / coaches / timekeeper facilities (Bega Rec) (suitable for use for professional & exhibition matches).
The endorsed concept presents a detailed concept that addresses the scope of the project. It meets user ‘needs’ and brings facilities up to current standards. It also makes a number of improvements to the site and facilities and in doing so looks to meet many user ‘wants’. A fundamental aspect of the project has been a ‘multi-use’ approach. This increases the sites ability to host a range of users and events which will see the facilities well used and delivering good value to the community.
Image gallery
News and updates

