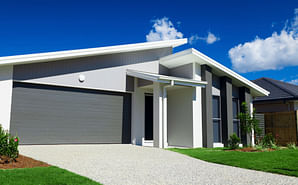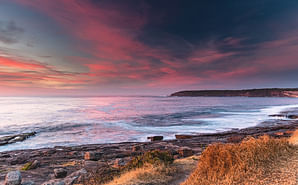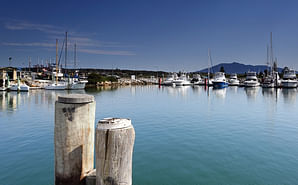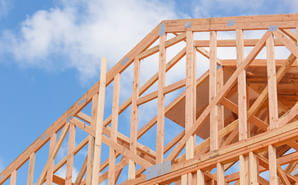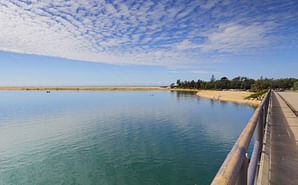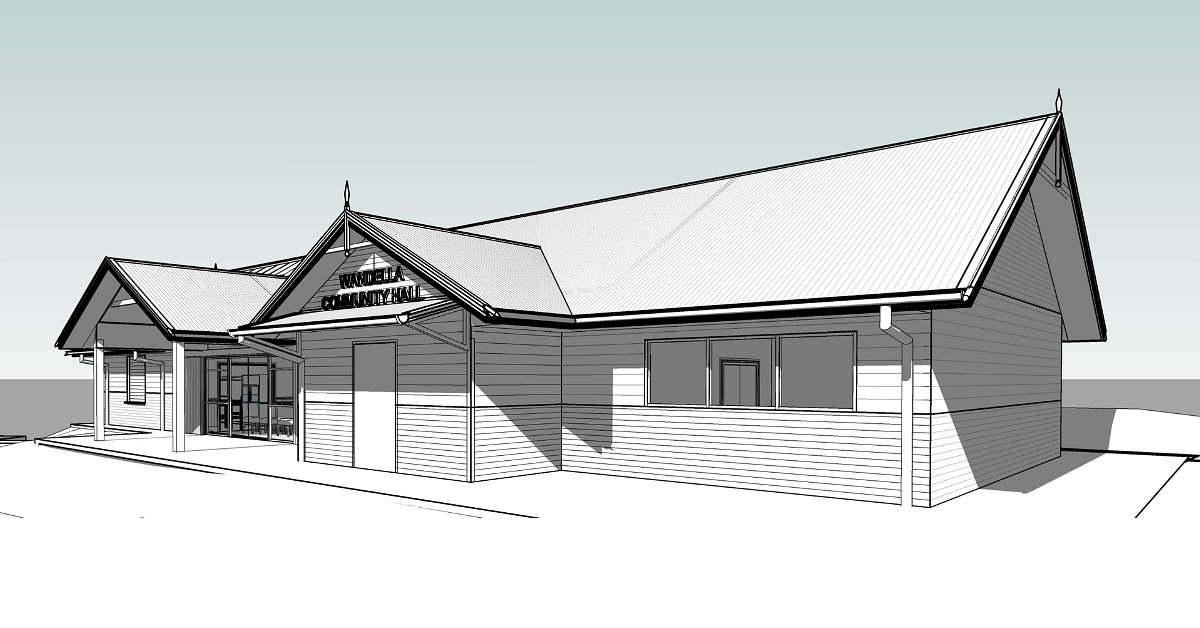Wandella Community Hall Rebuild Project
Rebuilding Wandella Community Hall destroyed during the 2019-20 fires.
Project Summary/background
For generations, the Wandella Community Hall has been a much loved and used community asset for the community of Wandella and its surrounding areas.
Bega Valley Shire Council is working with the Wandella community to rebuild its much-loved hall. This project is being managed in parallel with the rebuild project for Kiah Community Hall in the south of the shire which was also destroyed during Black Summer bushfires.
In November 2020, the NSW Government announced a share of $3 million in funding towards rebuilding and restoring the both the Wandella and Kiah halls. In April 2021, Council received formal notice of Bushfire Local Economic Recovery Funding of $1.821 million (combined) for both the Wandella and Kiah projects.
A series of public community consultation sessions were held from November 2020 through to January 2021 as part of the planning stage for the Wandella Community Hall rebuild. All community members and stakeholders were invited to contribute to the development of the design brief for the rebuild to ensure the new facility meets the community’s needs now and into the future.
The community consultation sessions were facilitated by Council and independent Architect Tim Lee who provided his services for the community consultation sessions at no-cost (pro-bono).
The input from these community consultation sessions provided the ingredients to create a site-specific project design brief for the new hall. During the consultation, it was widely recognised by the community that the preferred approach would be to invite a shortlisted group of architectural firms to develop and present initial concept designs in line with the design brief, which would then be presented to the community and Council for feedback. This approach meets the requirements of the funding agreement to ensure the project is carried out by appropriately skilled, qualified and experienced professionals, and fits within the project budget. By using qualified architects, the project can achieve an outcome that meets current and future needs.
In January 2022, the following architectural firms were shortlisted (in alphabetical order) to provide a concept design for both the Kiah and Wandella halls:
- COMPLETE Urban Pty Ltd
- Facility Design Group
- Three Stone Design
During February and March 2022, the initial design concepts were presented to the community through community meetings and an online ‘Have Your Say’ process. As a result of the engagement and consultation evaluation process, architectural firm, Facility Design Group were engaged to deliver the final designs for the two hall projects.
VIEW WANDELLA HALL DESIGN DOCUMENT
Construction tendering for this project is now complete and the prefered tenderer will be engaged by the end of 2022, with practical completion of project construction by late November 2024.
Council thanks all community members and stakeholders who took part in the public community consultation sessions between 2020 and 2021—the attendance and enthusiasm to work with Council on delivery of this important project has brought immeasurable value to the project.
Purpose
The key aim of the project is for Council to partner with the local community to rebuild a fit for purpose community hall which will meet the community needs now and into the future:
The hall should:
- pay homage to the past but also look to the future
- be a focal point of community life
- be a flexible and multipurpose space
- be environmentally sustainable
- be accessible for all members of the community
- be resilient to the impacts of any future natural disaster
- have low ongoing operational and maintenance costs.
Funding
This Bushfire Local Economic Recovery project is jointly funded by the Australian and the NSW governments under the Disaster Recovery Funding Arrangements.
Bega Valley Shire Council is also contributing to the overall budget.
Connection to Council's Community Strategic Plan
This project links to Council's Community Strategic Plan through:
- Outcome 4: Liveable places
- Goal 8: Our places retain their character and scale, development is well planned, and a range of goods and services are available within our shire that meet local needs.
- Strategy 18: Consistently engage and consult across the whole community to ensure a diversity of voices are heard and that feedback is captured and considered for decision making and advocacy purposes.
Who can I speak to:
Gemma Gill
Manager, Infrastructure and Services
Bega Valley Shire Council
Phone: (02) 6499 2222
Email: ggill@begavalley.nsw.gov.au
Mark Baker
Project Manager, Infrastructure and Services
Bega Valley Shire Council
Phone: (02) 6499 2222
Email: mbaker@begavalley.nsw.gov.au
Timeline of works
-
November 2020
‘Have Your Say’ Rebuilding of Wandella Community Hall.
Local public community consultation sessions held.
-
December 2020 to January 2021
Local public community consultation sessions held (review design brief).
-
July 2021
Community consultations held (review design brief).
-
December 2021
Expression of Interest for architectural firms released.
-
January 2022
Expression of Interest closed.
-
January to April 2022
Initial concept designs finalised for engagement
Presentation to local community
Have Your Say
Approval of design and architect/s engaged to progress detailed design and documentation
-
May to October 2022
Design, documentation, and planning approvals.
-
Early 2023 to Late November 2024
Tender project construction, close tender and appoint building contractor
Project construction
-
October 2024
Hall officially opened.
Frequently Asked Questions
This staged approach to the design phase was the preferred approach endorsed by the local community during the community consultation sessions. It allows for diverse and innovative options for the community to consider and provides options for the preferred architectural design team to take the project forward to construction phase. This approach aligns with the project delivery requirements specified under Council’s BLER funding agreement.
During the community sessions it was widely recognised that the preferred approach is to invite a shortlisted group of architectural firms to develop and present initial concept designs in line with the design brief, for the community and Council to review and provide feedback on. This approach is also in accordance with funding agreement requirements to ensure the project is carried out by appropriately skilled, qualified and experienced professional, and fits within the budget. By using qualified architects, the project can achieve an outcome that meets current and future needs.
Both the Kiah and Wandella halls were insured under Council’s insurance policy. The insurance payouts fell short of the sums required to rebuild the halls to meet current statutory requirements including bushfire attack levels.
Council has supported and appreciated the significant community advocacy and efforts undertaken to seek further funding for the rebuilds.
In November 2020, the Australian and NSW governments announced additional funding for both Kiah and Wandella Hall rebuilds through the Bushfire Local Economic Recovery Fund. In April 2021 Council received the formal funding agreements. All funding committed to these projects must be used for the intended purpose of these projects.
News and Updates

