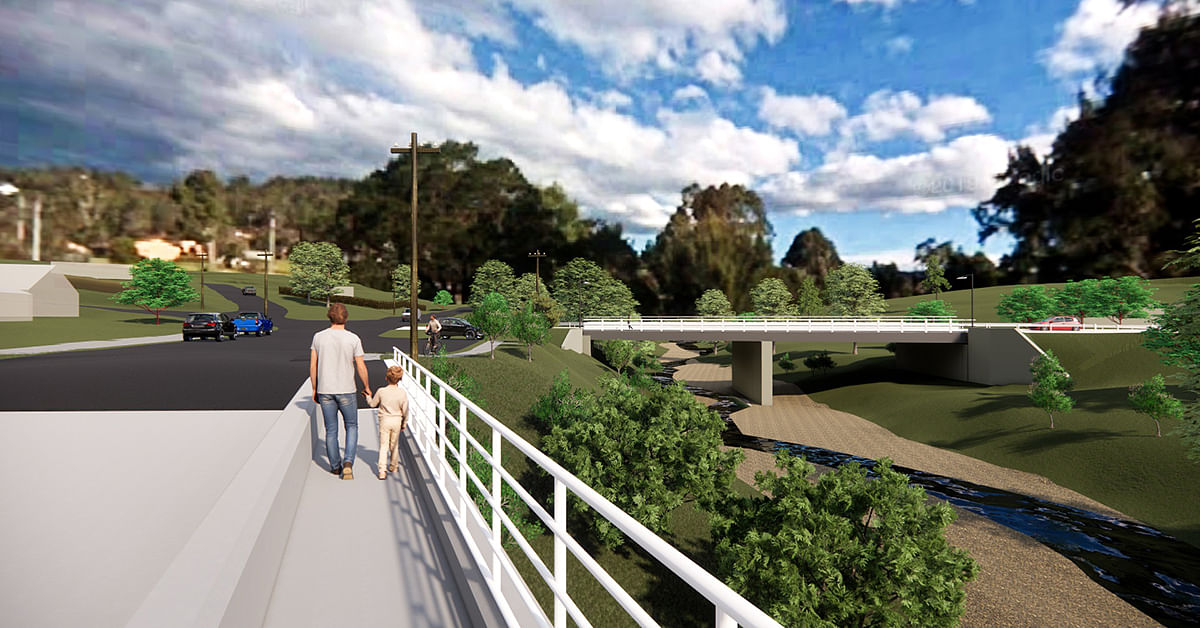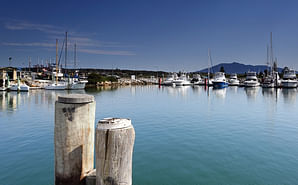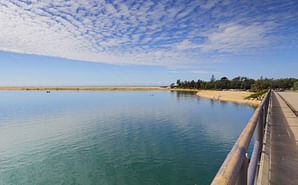Cobargo, Murrabrine Creek Bridge
A new two lane concrete bridge is being built to replace the existing timber and steel bridge over Murrabrine Creek including roadworks, pedestrian path and landscaping.

Artists impression of the new Murrabrine bridge.
Project background
The current bridge
The timber bridge on Wandella Road over Murrabrine Creek was constructed as an all timber bridge in 1959 by NSW Department of Main Roads. Since last century a range of structural and heritage assessments, testing, remedial actions and works have been undertaken by Council to extend the bridge’s life and maintain functionality.
The bridge is located on a vital service and emergency access route. Wandella Road provides the only practical road link from Cobargo and the Princes Highway to the public school, fire shed, primary producers (timber, dairy and beef) and the Wandella and Yowrie communities. Bega Cheese advises the bridge provides access for the delivery of around seven million litres of milk annually.
The current Murrabrine Bridge, also known as Wandella Bridge is a four span timber and composite bridge with concrete abutments to north and south. Deterioration of the timber support structures necessitated replacement with steel piles, piers, headstocks and bracing in 2012-13 and the northern abutment in concrete in 2017.
The decking has been partially replaced, with the two spans nearest the highway converted to plywood decking, the remainder being transverse decking with timber running boards. Only a small proportion of the original bridge remains. Routine inspection and testing has identified that a number of timber girders and the pedestrian footway require renewal to maintain the existing bridge capacity. Currently, the load limit is 40 tonne with a 10km speed limit, with two 2.7m wide traffic lanes and a 1.2m wide pedestrian path.
The new Murrabrine bridge
The new bridge has been designed by local structural engineer Andrew Marshman of Marshman ONeill Engineers to meet current Transport NSW (SM1600 and GML - General Mass Limit) requirements; that is capacity for heavy vehicles such as fully laden milk tankers, concrete trucks and cattle transports.
The design employs standard precast beams spanning from concrete abutments at each end over a single central concrete pier. The new bridge will have two 3.5m wide lanes (one northbound - one southbound) plus 1m shoulders and a 2.5m wide shared pedestrian/cycle path. The existing bridge has 3m lanes and a 1.5m path with restricted load and speed limits.
Together with meeting the functional requirements, the advantages of this simple design include:
- Reduced footprint in the creek – 3 steel stanchions reduced to one central pier providing a clearer water flow path and minimising the construction impact
- Raising abutments well above normal flood levels
- Minimising the extent of earthworks and excavation in the creek channel
- Retaining the existing northern concrete abutment built in 2017
- Enabling the retention of traffic access across the bridge for the duration of construction
- Relatively simple two stage construction
- Longevity and low maintenance – 100 year lifespan
- Re-configuring the plan geometry of the Princes Highway intersection so centrelines of Wandella Rd and Village St line up making the intersection safer and enabling easier future upgrades
- Costs are within the funding available
The detailing of the pedestrian walkway handrails and other street furniture will sympathetically echo historical references incorporating diamond shaped rails, square posts and feature bollards.
The construction and demolition sequence will be undertaken in two stages to ensure that at least one lane of Wandella Rd is always open.
The staging will enable at least one lane of through traffic over the bridge for the duration of construction
- Stage 1 involves the construction of the western ‘half’ of the new bridge while maintaining the existing bridge.
- Stage 2 involves using the new western ‘half’ for through traffic, closure and demolition of the existing bridge and then the construction of the eastern ‘half’ of the new bridge which includes the pedestrian path.
Purpose
The purpose of this project is to replace the existing Murrabrine Creek bridge, which has come to the end of its asset life, with a bridge that fully complies with the Transport for NSW SM1600 traffic loading model to ensure all traffic access, including Gross Mass Limited heavy vehicles, over Murrabrine Creek on Wandella Road at Cobargo.
Funding
Funding for this project has been received from the NSW government’s Fixing Country Bridges grant program ($5.8m) and the Department of Infrastructure, Transport, Regional Development and Communications (DITRLC) $2.3m
Connection to Council's Community Strategic Plan
This project is connect to Council's Community Strategic Plan through Outcome 4, Goal 8 and Outcome 5, Goal 10.
- Outcome 4: Liveable Places - Goal 8: Our places retain their character and scale, development is well planned, and a range of goods and services are available within our Shire that meet local needs.
- Outcome 5: Connected Communities - Goal 10: We have a network of good quality roads, foot paths and cycleways connecting communities throughout the Shire and beyond.
Who can I speak to:
Andrew Stewart
Project Manager
Bega Valley Shire Council
Phone: (02) 6499 2222
Timeline of works
-
May 2021
Contract awarded.
-
July - August 2021
Site establishment.
-
September 2021 - March 2022
Stage 1.
-
March - September 2022
Stage 2.
-
September - October 2022
Completion.
Frequently Asked Questions
Other than for very short and pre-advised occasions there will be a least one lane of through traffic over the bridge for the construction period. During Stage One there will be two lanes – one in each direction.
Once Stage two commences around Easter 2022 and the existing timber bridge is being demolished, only one lane will be available and there will be traffic control in place to manage the alternate directional flow of traffic.
Members of the public are not permitted to enter either the construction site or the builder’s site at 4-6 Wandella Rd. Emergency contact can be made via the phone number shown on the project board outside the contractor’s site office at 4-6 Wandella Rd or by calling Council on 02 64992222
Some of the timbers from the demolished bridge are planned to be incorporated in the adjacent landscaping if it proves to be worthwhile. Recent experience on other recent timber bridge replacement projects indicates that only a small proportion of the old timbers prove to be practically or economically reusable.
Typically, some of the better pieces of timber are returned to Council’s Bridge yard for re-use on other timber bridges.
This will be assessed once the existing timber bridge is demolished in stage 2 during 2022
It is not Council’s policy to make demolished materials from projects available to the public or community.
A Review of Environmental Factors (REF) to comply with Section 5 of the NSW Environmental Planning and Assessment Act 1979 has been carried out to assess the potential environmental impacts of replacing the bridge. The REF provides a full analysis of all environmental, economic, physical and social implications of the proposal.
In addition a Fisheries Permit has been issued by the Department of Primary industries in accordance with Part 7 of the Fisheries Management Act for activities involving dredging and reclamation work and activities temporarily or permanently obstructing fish passage in relation to the bridge replacement work. A condition of this permit is a requirement for riparian improvement works to the waterway upon completion of the construction works.
The contractor is also required to produce a Construction Environmental Management Plan (CEMP), which will be monitored by Council and project staff throughout the duration of the works.
News and Updates









